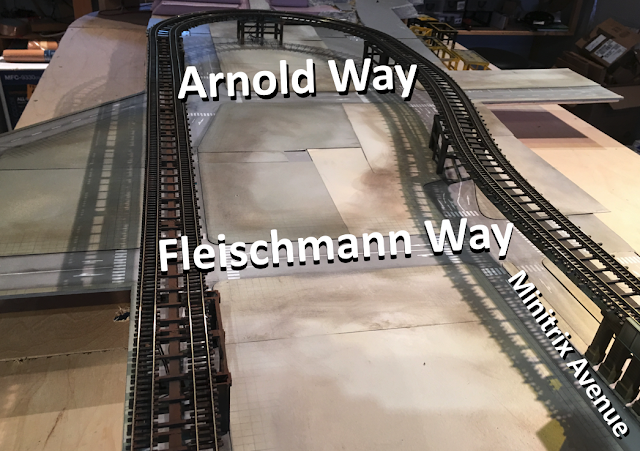As the municipal electrical employees begin to add street lights to New Quinntopia (having completed adding all of the necessary
street markings last week), the city planners have published their first map of the street layout of central New Quinntopia!
The central area of New Quinntopia is currently laid out in three sections. Below is an overview of the central area with some of the key features:
Starting from the left, there is the undeveloped industrial district, which may or may not have factories:
Next to the industrial area, and bordered by the QMT (Quinntopia Metropolitan Transit) line, is the Commercial District. This is the area where the main QMT station is located (Latveria Station) along with many office towers and hotels. Planning is underway for the intercontinental railway station Gare de Quinntopia. Which will be completed someday. Probably.
On the right side of the Commercial District, the elevation grows and clusters of houses and apartment buildings dot the hillside. This area is also currently undeveloped. There is some concern from city planners that the ground has a strange pink appearance and is very soft. Outside consultant assure future residents that layers of a new environmental solution called plaster will cover up the toxic and unsightly mess. Everyone is happy.
The City Planners have also given each street a distinctive name. The below images show the city streets without the QMT elevated transit overlay. As you can see, Latveria Station faces the
Avenue of the Liberation of Quinntopia (named after a
famous battle that took place in Quinntopia). On the opposite side of the station is one of the main thoroughfares of central Quinntopia;
Minitrix Avenue. The station is bounded by
Piko Street on the left, and
Tomix Street on the right. A very narrow street -
Roco Street - bisects the block opposite the station.
Moving to the right of the station, we see that
Minitrix Avenue continues, while the
Avenue of the Liberation of Quinntopia turns into a one lane road before ending at
Fleischman Way - where the future train station will be built. Parallel to
Minitrix Avenue is another major roadway:
Kato Avenue. Here in the heart of the commercial district both
Minitrix and
Kato avenues cross
Fleischmann Way and
Arnold Way before they continue on and merge in the residential areas along the hillside.
Unfortunately, New Quinntopia is not a great destination as no one road yet known to us actually leaves New Quinntopia; so if you get there, you may never be able to leave!




















































