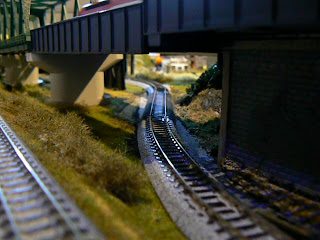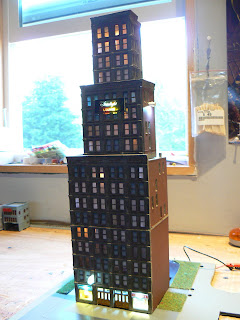So here is a break down of my three lines, with some photos to give some perspective on where they are on my layout.
THE THREE LINES AND COLOR CODES:

RED LINE:

The "Red" Line is the main line. This is the line with two 2% grade (using Woodland Scenics grade risers); one goes up...the other brings it 'down'. I colored the actual grade sections in a sort of 'orange/peach' color. The elevated portion of the main line is in 'pink', while the bottom level is 'red'. The idea was to change the colors as the elevation rose. The below photo shows the Relay Tsubame on one of the two 'main line' tracks that makes sort of a siding on the bottom level as the main line comes down the grade. The elevated section of this same line is the track closest to the camera on the bridge in the background.
On the other side of the layout from the yard, is a long stretch of track using Woodlands Scenics 2% grade risers to get an elevation of a little over 2 inches.
After coming off the grade shown above, the main line enters some single track Kato viaducts where it curves around and crosses over the main line and the "green line". From here it continues to where the viaduct is seen in the background in the above photo with the yard.
BLUE LINE:

The "Blue Line" is the 'suburban' line. This line is on the higher level. Its just a basic 'dog-bonish' loop that runs inside the main line on the elevated section of the layout. Unfortunately, some of the double track sections are in red when they should be blue (see above). The three cool features on this line are an extra long siding (part of an abandoned plan that would have included another inside loop!);
the Suburban station (in...uh...my 'downtown'),
and the rock cliffs:
GREEN LINE:

The "Green Line" is sort of the 'country' line. It runs on the 'ground' level, and spends most of its time meandering under bridges....
and through a relatively long tunnel on the top right that is hidden by a long piece of sintra that has trees and ground cover on it. The picture below shows the tunnel area with the cover removed:
GREY AREAS
The 'grey areas' are yards or industrial sidings.
While most of the yards and track are Kato Unitrack, there is a small industrial spur that comes off the blue line on the elevated section. This is mostly Minitrix track and switches.
And finally, there is a small loop on the left side of the layout that comes off the 'Green Line' and sits at the 'ground level', which I did not add to the plan. This loop will likely be removed and replaced with one end of a point to point trolley line I am thinking about adding.
And finally, there is a small loop on the left side of the layout that comes off the 'Green Line' and sits at the 'ground level', which I did not add to the plan. This loop will likely be removed and replaced with one end of a point to point trolley line I am thinking about adding.
















