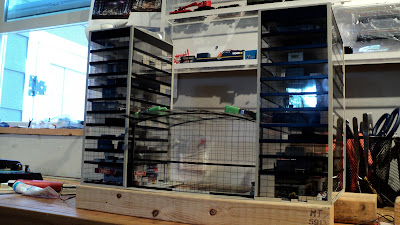I would like to say "Done!" but its really only...almost done! You may have noticed I quit talking about the new passenger terminal for the past six or seven weeks. I took a break to basically get some inspiration and start working on it trying to figure out the passenger terminal building for this area of the layout.
My original idea was this modern, curving and somewhat simple and elegant one or two story structure:
But I sort of lost inspiration for it. So I started looking online for other ideas of what a modern, busy, urban train station would look like. And - wallah! - I found my inspiration! Yes, the new Berlin Hauptbahnhof (photo courtesy of Jorge Láscar and Wikipedia)!
Again...I used the Berlin station as inspiration (neither my skills or interests were in an exact reproduction) and took some creative license to make this concept work for my station. In my next post I'll share more details and more progress, but in this post I'll cover the basic construction.
The main materials are clear acrylic sheets, with laser-printer windows and structure on transparency sheet. The transparency sheets are glued to the inside walls of the buildings.
This is actually three buildings, not just one, as there are the two side towers and the center arching area that connects the two tower buildings. The arch sections were constructed using the same technique as the office buildings.
The interior floors of the building are either sintra sheets or foam core. On each floor, I glued a lot of angular sections of (usually) pieces of foam core. Although most floors won't be lit, it wouldn't look right if the floors looked empty...even fairly abstract shapes cut from generally unsuitable foam core material is a quick and easy 'interior detail' effect. The floors that will be lit will get furnishings that are slightly more suitable and detailed! You can see in the below photo (mid-way through floor installation) the wiring for the LED strips used to light the interior:
Once the floors and lighting were installed, it was time to 'commit' and glue in the remaining walls! The below photo is a mock up prior to this step to ensure everything would fit.
While my laser-printed transparency sheets had a 'black' strip to act as sort of a floor divider, the toner is not dark enough and the effect is just not convincing enough for this to act on its own as an archetectural feature. So once all the walls were securely glued, I masked out the windows and gave the exterior of the building a shot of semi-gloss spray paint to create a more realistic looking interior.
The 'floors' of this structure took a lot more work than the below photo would indicate. For one, recall that this floor sits atop two other floors; so elevator shafts, stairways, etc... all need to align with this floor. Additionally, I had to think about where the wiring would enter, how to set it up so that the center arch section would fit snugly between the two towers, where and what kind of shops would be available to passengers as they enter (or exit) the terminal, etc... The below photo shows the floor section without any of the structures added.
Flipped upside down you can see my wiring. As you can tell, I like using LED strips a lot. They give you really nice coverage with less time soldering, plus you are using SMD LED's which really conserve on space. No, its not pretty.
And finally, setting the 'towers' onto the floor, running the wiring and checking the fit!
On my next post I'll have some shots of the station as it appears on the layout. Everything seems to be working okay so far, although the center arch section is still not complete, it is now finally starting to look like the modern station I was looking for!
As always, thanks for reading! Please feel free to leave a comment if you have any questions or comments!










Looks great,
ReplyDeleteLooks like you captured the essence of Berlin Hbf. and it's coming along brilliantly, but there is one thing that makes the real one special to me and it's the trains running over a bridge between the two towers trough the big hall. But I do understand you won't be doing that because it's not a run trough station in quinntopia.
Anyway, very nice terminal.
All I can say is wow! It's shaping up to be an impressive station. Looking forward to seeing more.
ReplyDelete2 words......HOLY CRUD!
ReplyDeleteWOW..I will be featuring this soon, awesome skills Jerry...I freaking luv this my friend.
Thanks everyone! Appreciate the kind words of encouragement! :-)
ReplyDeleteUnbelievable Jerry. This is amazing. Would you ever consider selling a building like this? hahhaha. I've been so busy I've not been into my modeling for over a year. :D
ReplyDeleteKeep up the inspiration my friend.
Bob
Jerry this is your best work today. Would you ever consider selling a building like this? I've been a year since I've been into my modeling and I have so much work to do besides my business. :D Again amazing work my friend.
ReplyDeleteBob
Hi Bob! Good to hear from you again! Its been a long time (and you've been missed!)! I would probably sell it if I could figure out a way to produce these things a lot faster! Someday I think about getting into production and sharing some of my building ideas in a larger way, but that's a few years down the road (if ever!)! Of course, if I ever decide to tear up this layout and do something different, I'm sure it'll be put up for sale!
ReplyDeleteThanks again Bob, like I said, really good to hear from you again buddy!