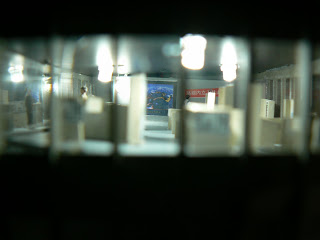
One of the buildings that I've completed for the downtown renovation is the Greenmax Office Building #29 kit. This is another Japanese manufacturer of buildings for N Scale, although unlike Tomix or Kato buildings, these are typically in the form of kits a la Faller, Kibri, etc... This building also takes some inspiration from this, although not quite as magnificent!
One comment on "N Scale" is warranted here, and its a question I first had about Japanese models before I purchased anything. In Japan, it seems, is that their "N Gauge" is typically 1:150 rather than the traditional 1:160 of the US and European models (with the exception of the UK). What this means in terms of models and their appearance on a layout together has been, from my view, not a concern. In all of my Kato or Tomix pre-built structures, I can't tell any difference in the scale when these buildings are placed next to traditional Faller or Model Power, etc... N scale structures, and people/figures still look appropriate near them. The only Japanese buildings that look somewhat incorrect from a scale perspective are the Tomytec collection buildings (discussed here), but it is probably not that noticeable for most folks, and I expect a good subject for another post some day.
What I liked about this Greenmax building is it is a relatively 'generic' looking contemporary office building, which is something you can only really find from the Japanese manufacturers. The Greenmax 29 kit is actually only 4 stories, with the bottom floor being a train station entrance. Since I was looking for a traditional office building and wanted more height, there are a couple of modifications that I had to make.
- 7 Stories: As the title of this post suggests, this is two Greenmax #29 kits. That way I get a 7 story rather than 4 story building. Modifying a kit like this to make it work this way was a little bit of an adventure for me, but I found that my carefully mocking up the pieces prior to making any cuts with tape, and then marking those areas that needed to be cut, it worked out very well.

- Convert bottom floor to office lobby. The kit features a bottom floor that is more or less an open area with a stairway leading to tracks for a train station. I converted this into an office lobby by using the same columns that come with the kit, but adding clear plastic sheets to act as large ground to ceiling windows for the lobby. Of course, this required some additional detail work for the lobby itself, so with some figures and by using scrap pieces I made a coffee counter, a sitting area and other random sort of lobby features. I also used spare stickers from various Kato kits that were not seeing any use to add the feel of various signs, etc...
- Lighting and detail: As is my standard procedure now, I added in plenty of LED lights to the bottom floor 'lobby' area, and also added in more LED lights for the 3rd and 6th floor, which each got their own
 levels of detailing as I decided these floors (or their windows) would be transparent and indicated office workings working late through the night. I really enjoyed how the details on the 6th floor turned out. For this floor, I used different types of styrene to create 'cubicles' or desks, added more remnant stickers from other model kits (and some 'custom' ones from the internet - if you look closely you can see a 'successories' "Teamwork" poster on the back wall! :-) ), painted the office fixtures to get a grey 'drab' office feel, mounted this all on sheet of plastic, added a couple of figures to add depth/scale, and WALLAH! late night office workers!
levels of detailing as I decided these floors (or their windows) would be transparent and indicated office workings working late through the night. I really enjoyed how the details on the 6th floor turned out. For this floor, I used different types of styrene to create 'cubicles' or desks, added more remnant stickers from other model kits (and some 'custom' ones from the internet - if you look closely you can see a 'successories' "Teamwork" poster on the back wall! :-) ), painted the office fixtures to get a grey 'drab' office feel, mounted this all on sheet of plastic, added a couple of figures to add depth/scale, and WALLAH! late night office workers!
- Rooftop advertising: Looking for more illuminated, I again used LEDS (I think there's a total of 14 or so in the entire structure!) to illuminate transparent plastic, which is then covered with a customized advertisement (Using Papilio polyester sticker film and a color laser printer - which has a more solid look than the Testors Ink-jet printer water slide decals I've used on other buildings (the photo at right shows the water slide decal versions- which I've sinced replaced). The downside of the Papilio is they aren't as translucent as the water slide decals, but look better in my opinion for larger signs or advertisements).

Overall, I am really happy with how this building turned out. One disaster that did occur is that the floor for the sixth floor (and all the 'detail' I put into it) 'slipped' before the glue set, thus resulting in an uneven floor. Its a mistake that will need to be repaired, but it will require the dissassembly of the building (which means I will probably learn to live with it). One other 'trick' I found on this building, is to use "Tub & Tile" paintable caulk to fill in the gaps in long seams.


